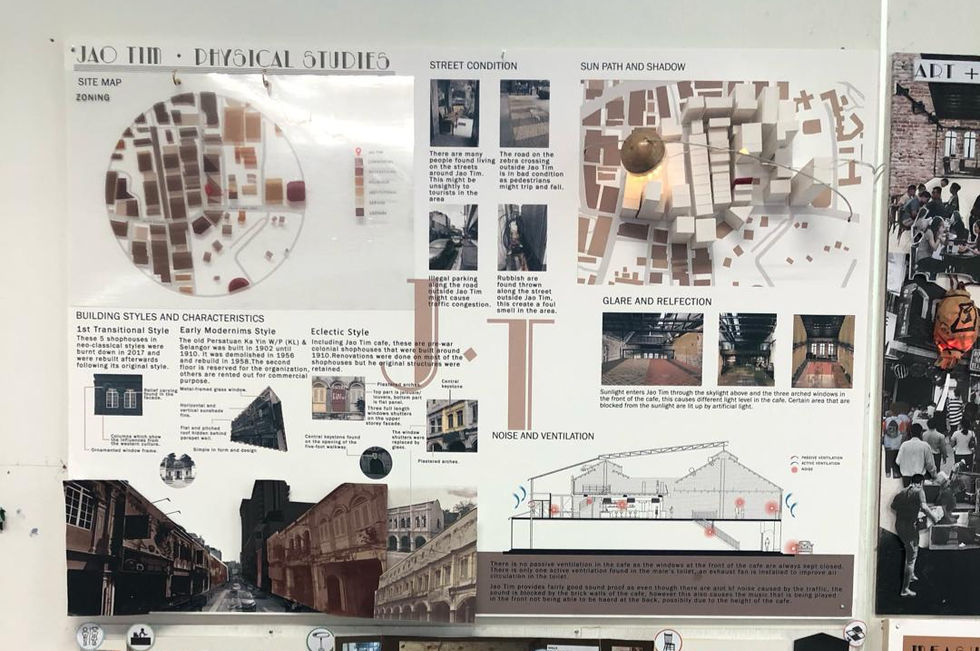
PROJECT 01
Site context and building analysis is a vital step in the design process of interior architecture. It involves the evaluation of an existing site in relation to the development program, environmental impact, impacts on the community and adjacent properties, project budget, and schedule. The site analysis identifies environmental, program, and development constraints and opportunities.
A well-executed site investigation forms the essential foundation for a cost-effective, environmentally sensitive, and rational approach to project development. The physical, cultural, and regulatory characteristics of the site are initially explored. Some of these factors can be assessed by collecting and analyzing information; others are best addressed by walking the site and traversing its environs.

Our group's task is in charge of the physical study of the site, which is JAO TIM.
PHYSICAL STUDIES:
Site context, sun path, glare, reflections, shadows, natural ventilation, noise (acoustic), condition, and surrounding area/neighbouring premises, public transport, nearby buildings, access route - road network, traffic flow, pedestrian flow, view outward, vegetation, surrounding structures / buildings – types, characteristics, styles, etc.


